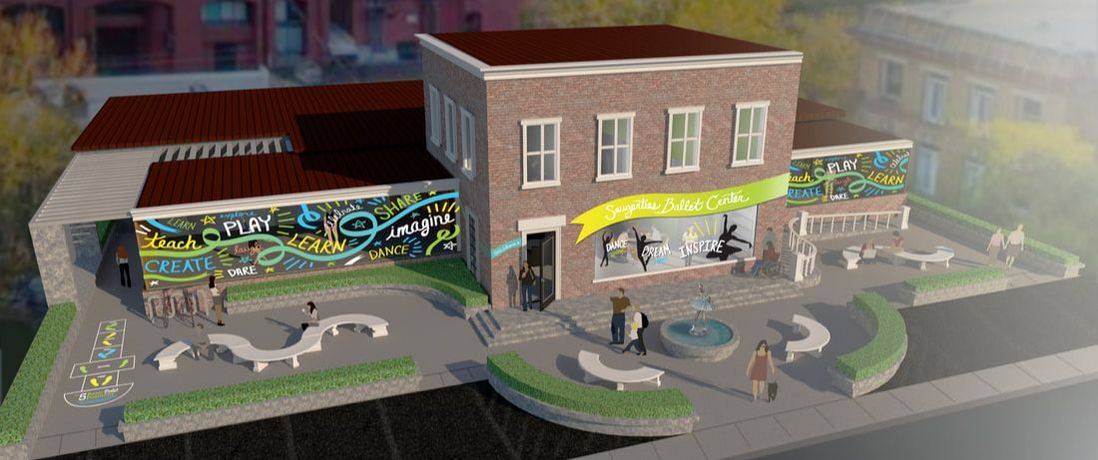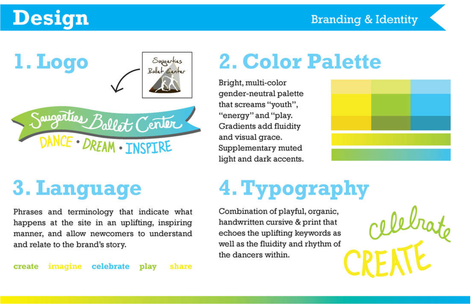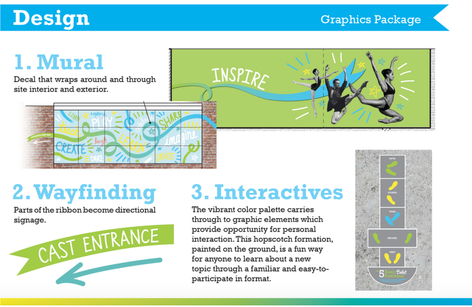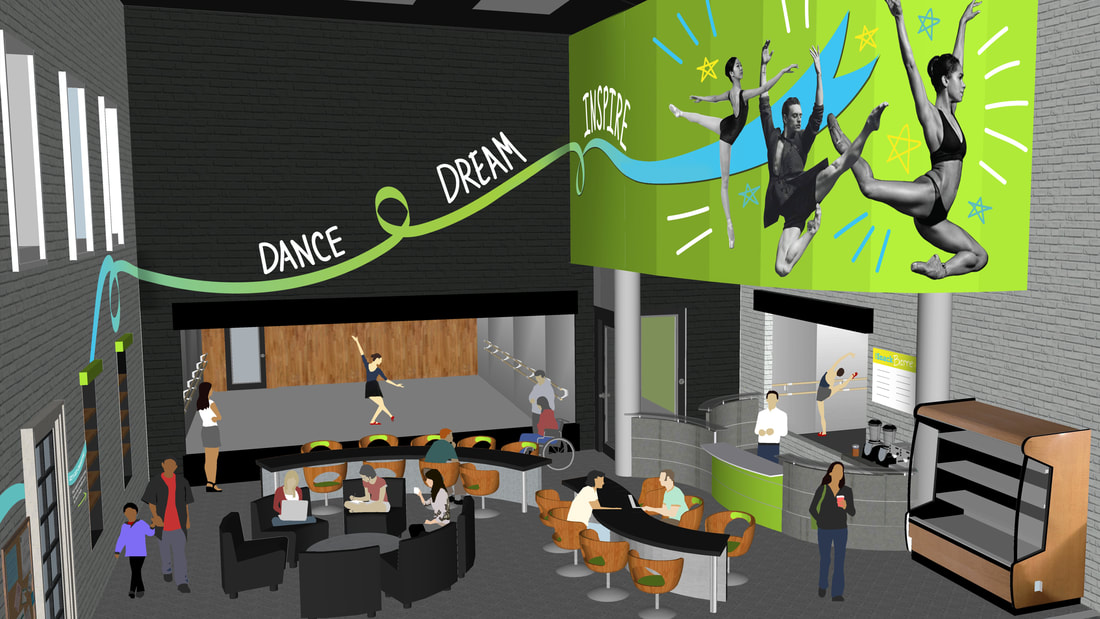
Developed a concept package detailing a proposed expansion and re-branding of an existing site. Researched and analyzed the site and surrounding area, developed a design strategy, and produced technical and conceptual artwork to convey creative intent.
I took measurements of the existing site and created technical drawings in Adobe Illustrator to work out the physical design of the structure, visualize materials and finishes, and position the graphics accordingly. Referencing images of the existing structure,, I then created a 3D model in SketchUp to show the scope and scale of the proposed expansion. Finally, I added lighting and rendered the model using V-Ray and brought it into Photoshop to add the graphics and background imagery.
I took measurements of the existing site and created technical drawings in Adobe Illustrator to work out the physical design of the structure, visualize materials and finishes, and position the graphics accordingly. Referencing images of the existing structure,, I then created a 3D model in SketchUp to show the scope and scale of the proposed expansion. Finally, I added lighting and rendered the model using V-Ray and brought it into Photoshop to add the graphics and background imagery.
Student project created at the Savannah College of Art and Design. Project developed entirely by designer from concept to design solution and final artwork.
EXISTING SITE + PROPOSED EXPANSION
BRANDING & GRAPHICS
APPLIED GRAPHICS & FINISHES
SITE FLYTHROUGH
FINAL PRESENTATION







