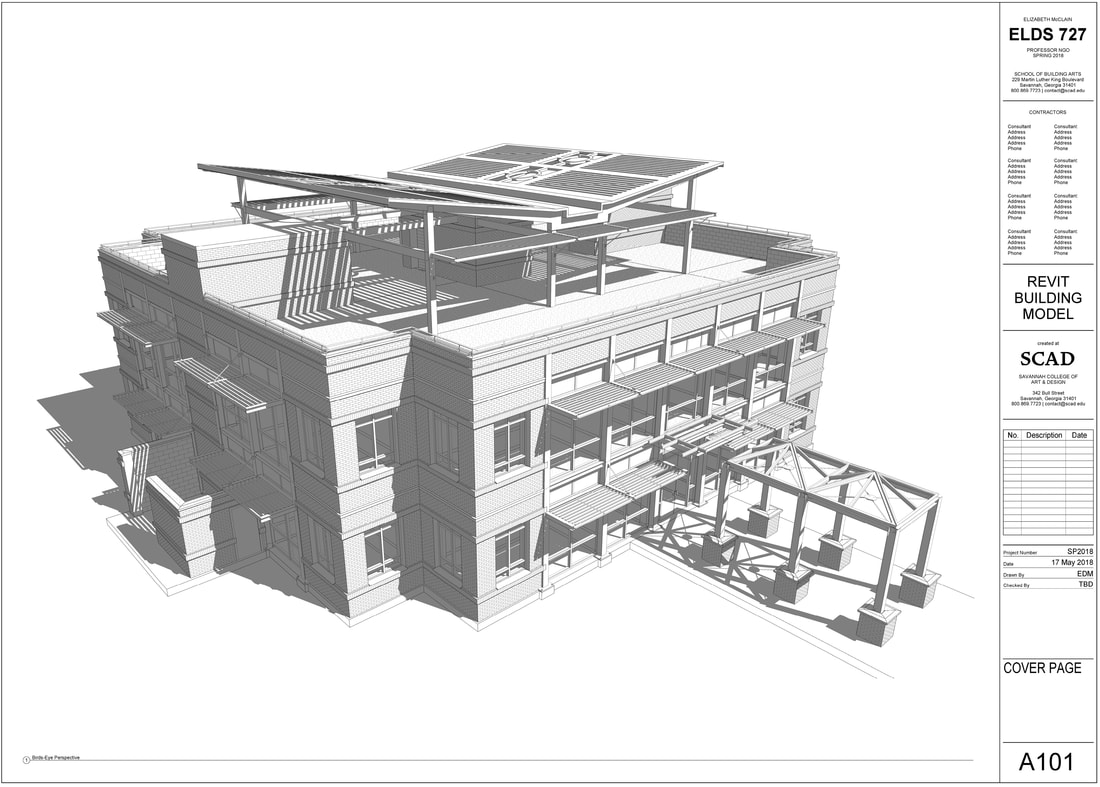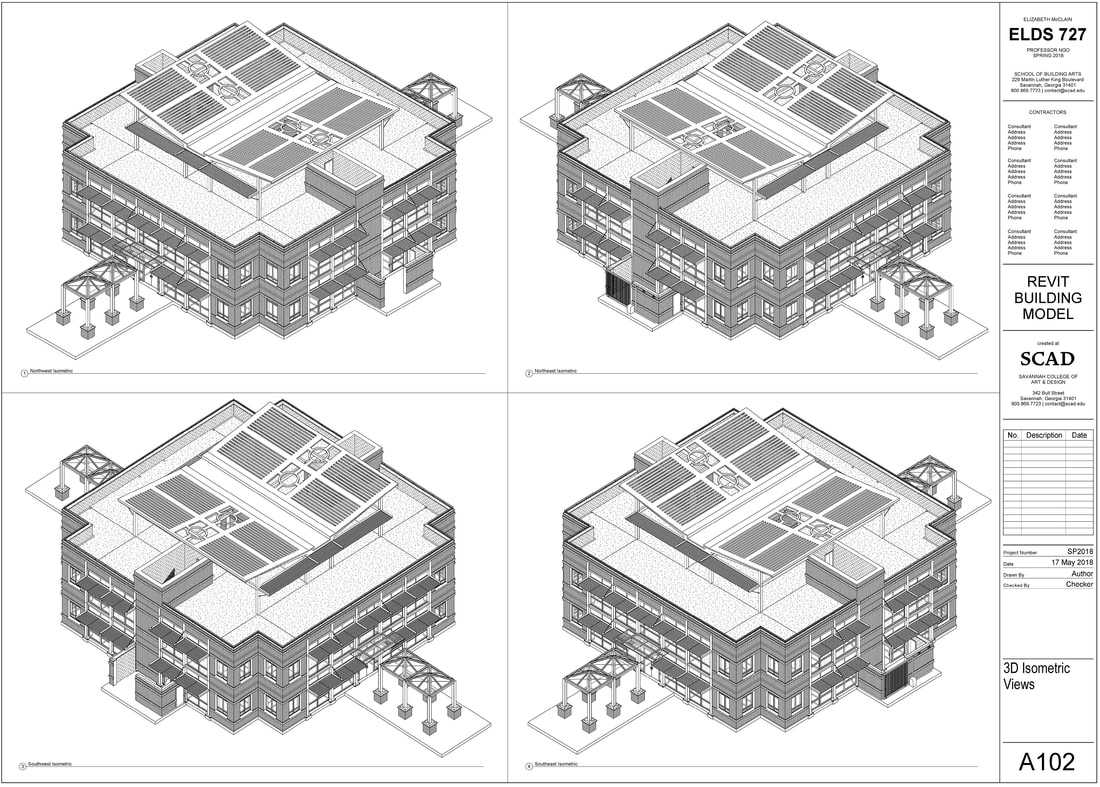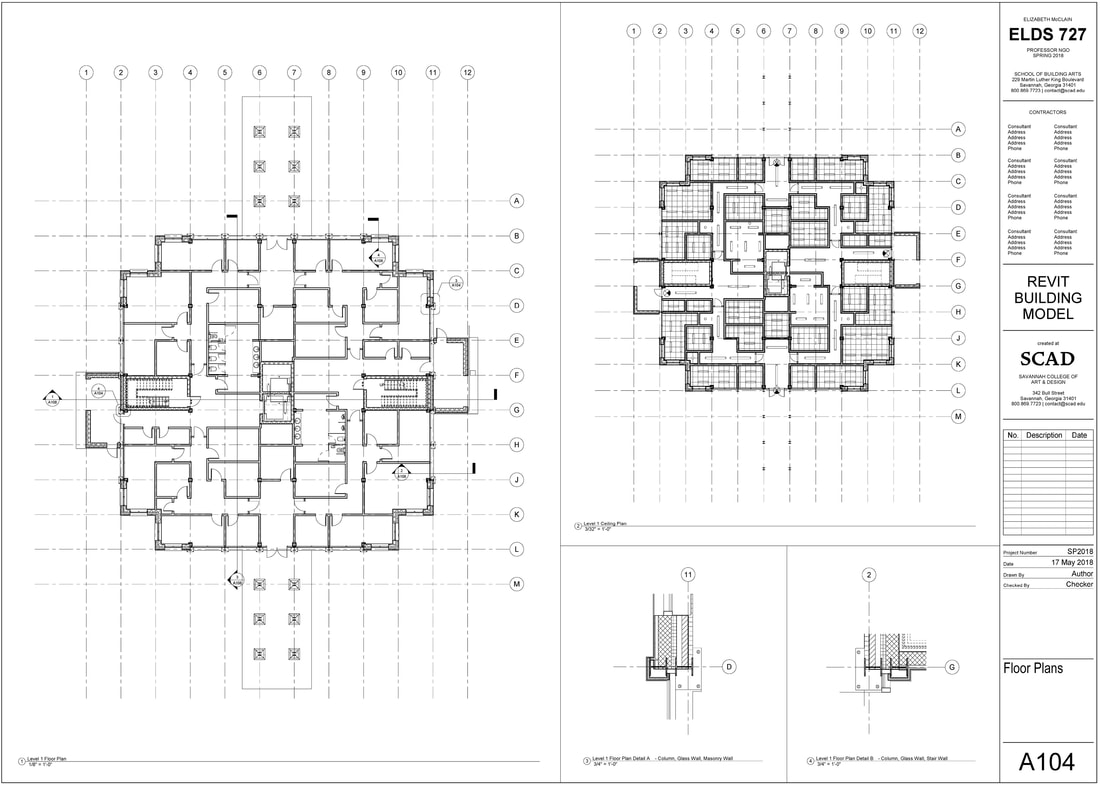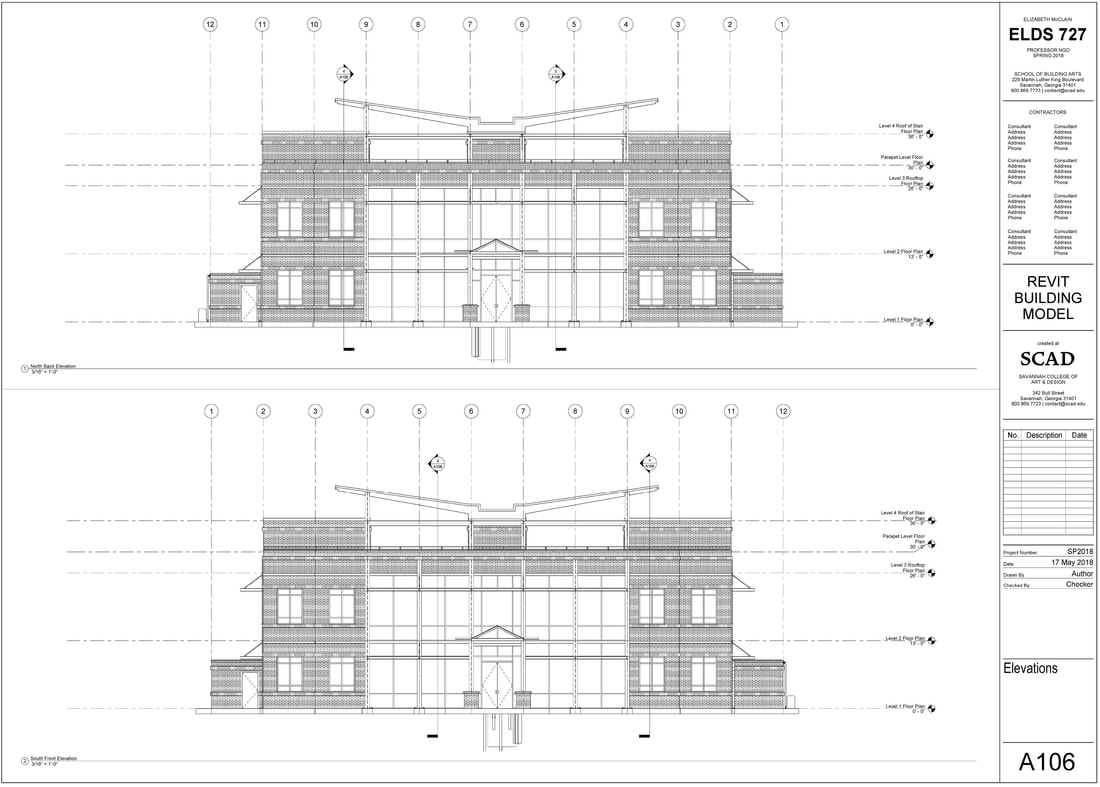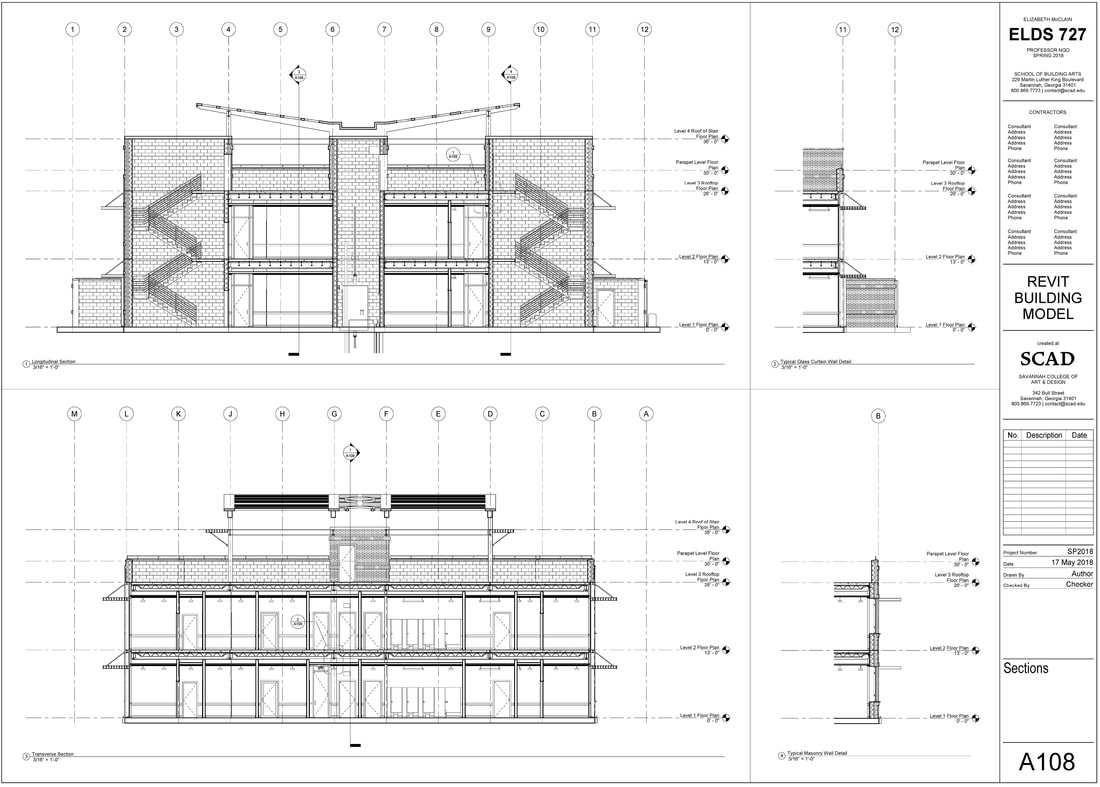Modeled a commercial building in Revit and produced a package of construction documents to communicate build plan and design intent.
Student project at the Savannah College of Art & Design. Modeled over the course of 2 months by following Professor Instruction. Building design and detailing supplied by Professor. Documentation design and page layout developed by designer.
Student project at the Savannah College of Art & Design. Modeled over the course of 2 months by following Professor Instruction. Building design and detailing supplied by Professor. Documentation design and page layout developed by designer.
COMPLETE SET OF DOCUMENTS

